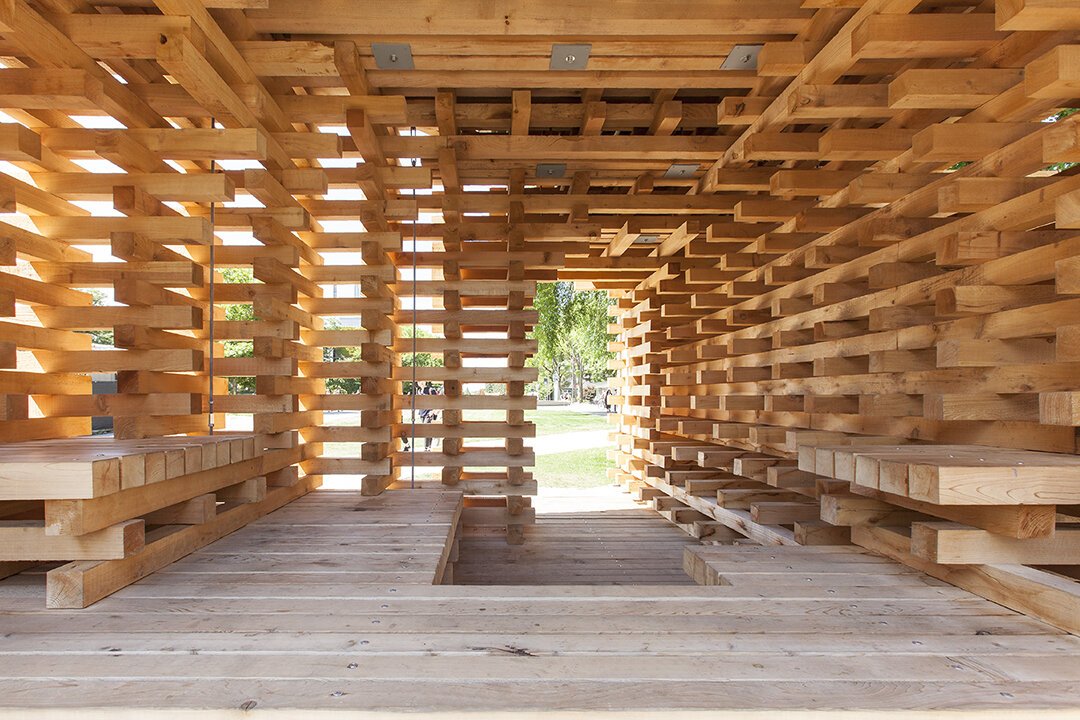C-Shore Pavilion
C-Shore relates material ecologies to design poetics using cedar timber milled from native trees felled during site preparation at a nearby construction site.
C-Shore is a pavilion designed and constructed by graduate students enrolled in a two-term design-build course at the University of British Columbia School of Architecture and Landscape Architecture led by Associate Professor Joseph Dahmen. The project was awarded a Core77 design award for built environment.
The project relates material ecologies to design poetics. Building on Peter Zumthor’s design for the Swiss Sound Pavilion at Expo 2000, C-Shore was designed and constructed using cedar timber milled from native trees felled during site preparation at a nearby construction site. The student design provides a multi-sensory space of respite and relaxation at the heart of the busy university campus.
Designed for disassembly
The porous wall shoring ensures adequate airflow to dry the freshly milled cedar timbers under ambient conditions, creating a cool microclimate infused with the scent of drying cedar. The pavilion is secured with an adjustable clamping system that accommodates the shrinkage as the timbers dry and allows for efficient disassembly at the end of the project. After three years, the pavilion will be disassembled and the dried timber will be provided to local primary schools, where it will be used to construct planter boxes to teach ecology.
C-Shore addresses architecture’s sometimes complicit relationship with resource consumption by highlighting ecological origins, using material flows as design opportunities, and engaging the full lifecycle of architecture. Expanding the boundaries of design to include upstream material processes and end-of-life considerations has the potential to deepen our understanding of architectural materiality, transforming items selected from cut sheets and catalogues into materials inextricably linked to environments, geographies, and processes.
Project Team
Design Team
Brandon Da Costa
Marion Gelinas
Jose Gottret
Emily Kazanowski
Sarah Klym
Karen Lai
Jia Liu
Jesse Martyn
Zoe Pierce
Leah Porter
Chris Walker
Fabrication Team
Laurence Crouzet
Emily Kazanowski
Sarah Klym
Karen Lai
Jia Liu
Jesse Martyn
Chris Walker
Hussam Zbeeb
Bahar Ziraknejad
Instructor
Joseph Dahmen
Photography
Krista Jahnke (unless otherwise noted)
Drone footage provided by Bean Yuhao
Location
Martha Piper Plaza, UBC
Vancouver, BC, Canada
Sponsors
SEEDS Sustainability Program
UBC Campus and Community Planning
UBC Sustainability Initiative
UBC Properties Trust
Alma Mater Society
Heatherbrae Builders
MyTiCon Connectors UBC Building Operations
UBC Department of Geography
Centre for Advanced Wood Processing
UBC Parking and Access Services
UBC Wellbeing
Press
C-Shore Pavilion installation
C-Shore Pavilion installation
Top-down view of C-Shore Pavilion
Construction process
Public gathering
Interior side view
Interior front view
IEntrance point from interior
Entrance view








